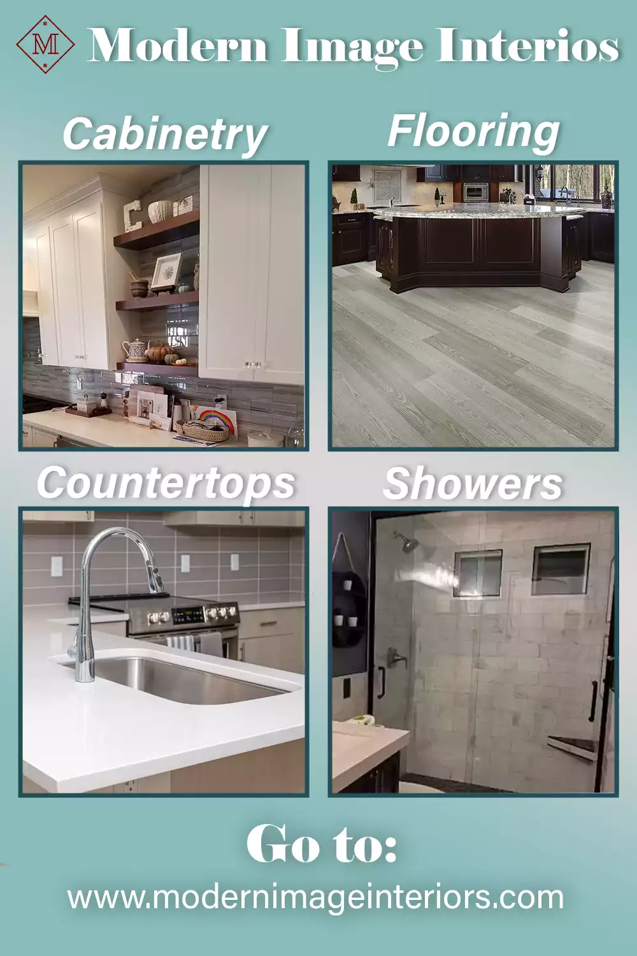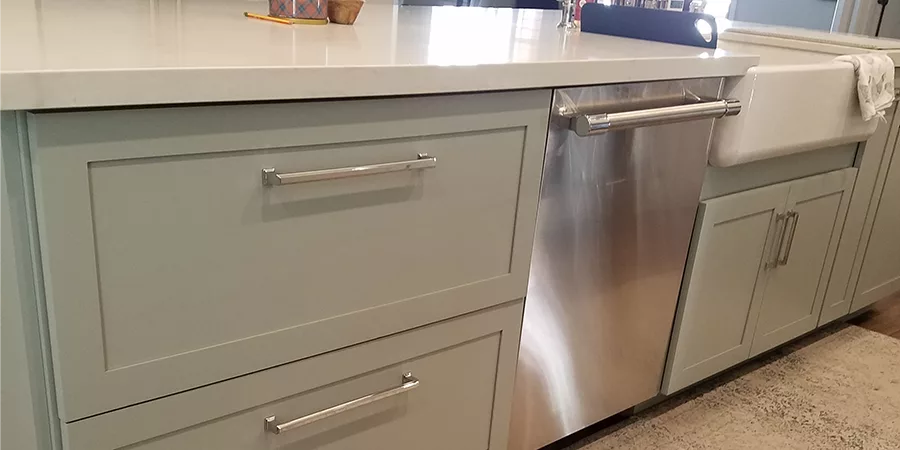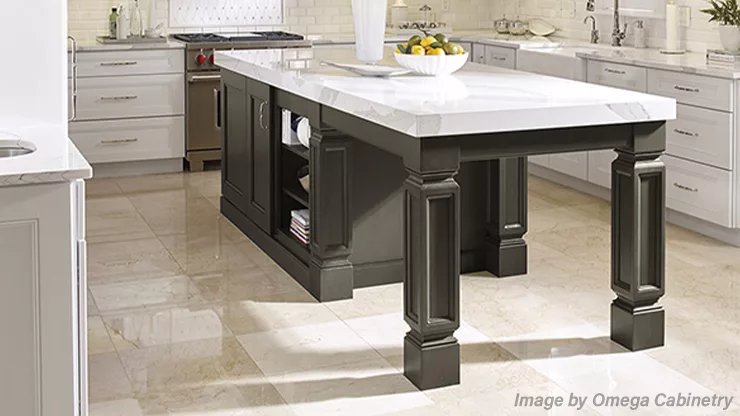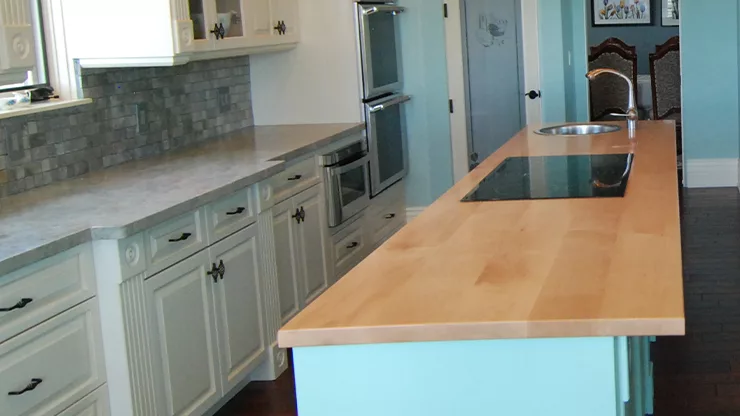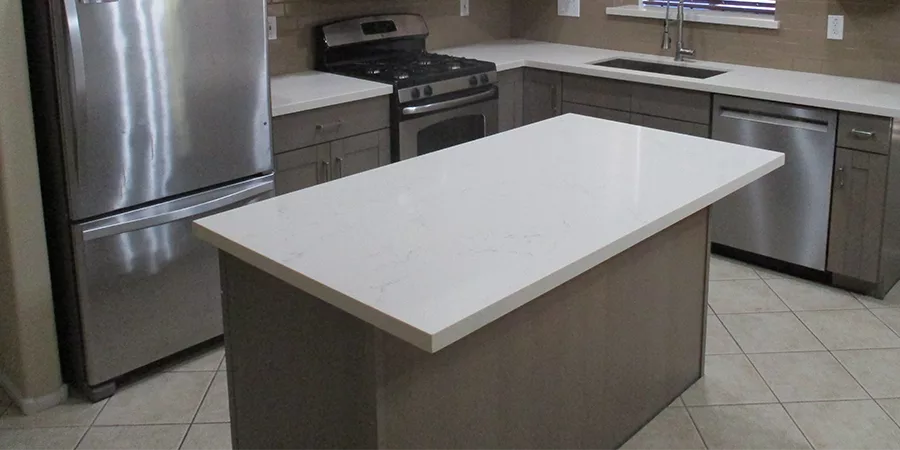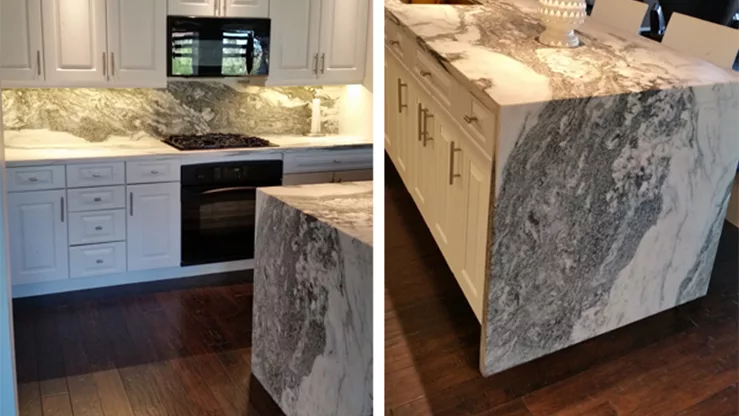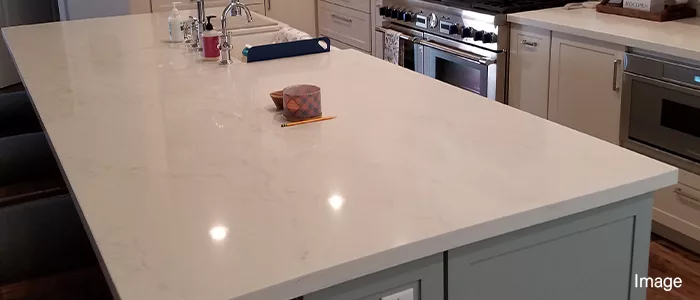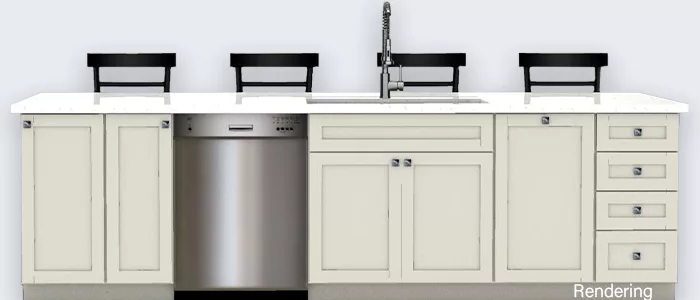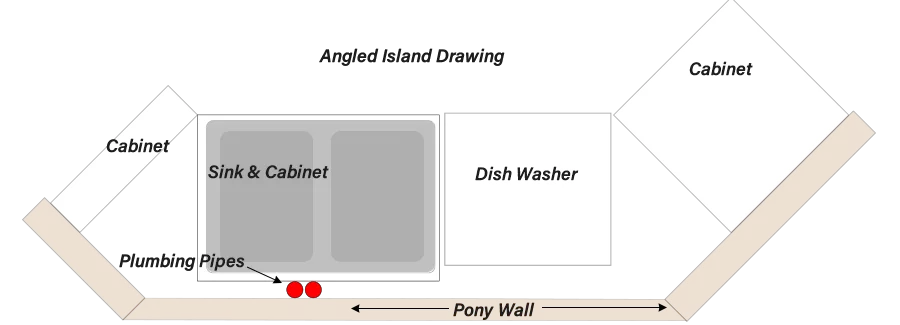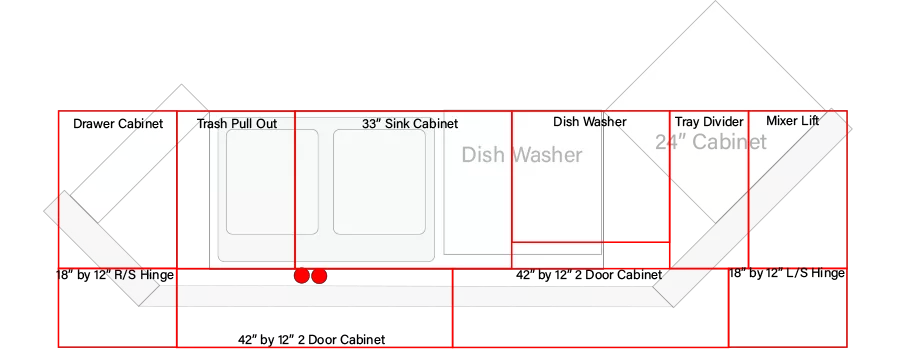

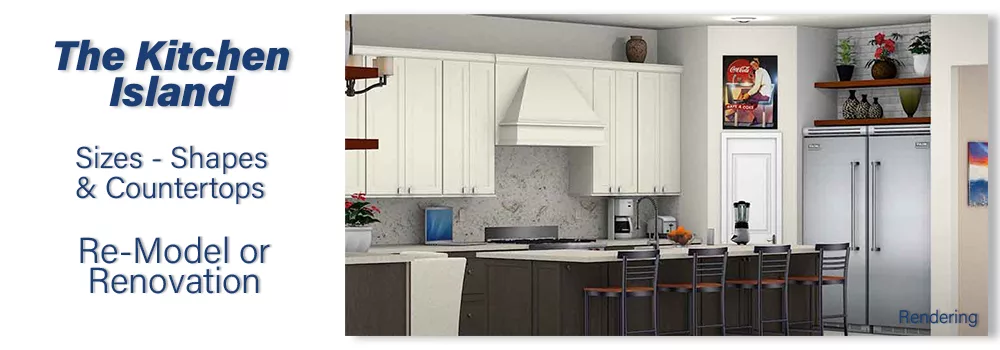
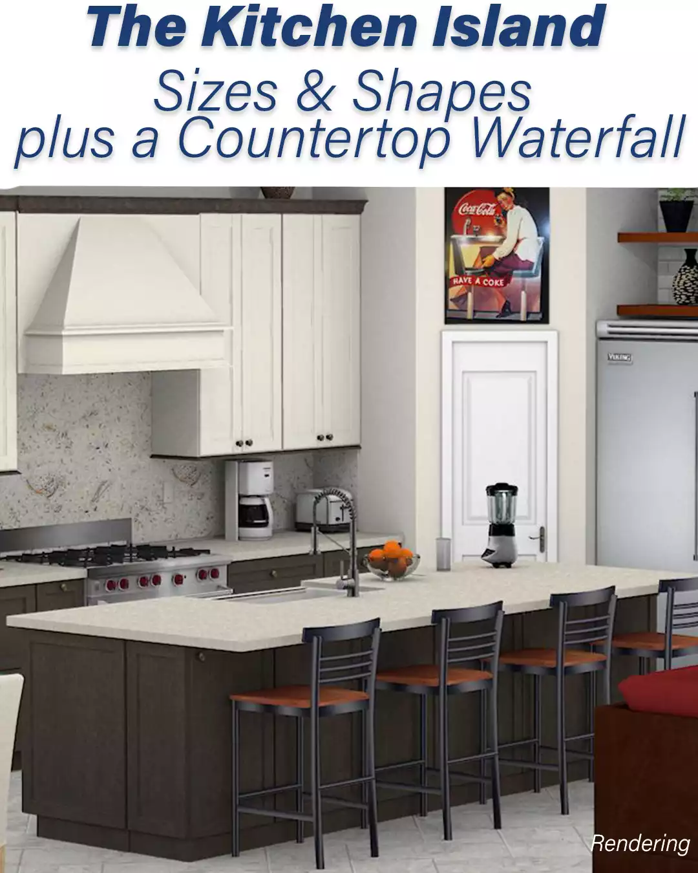
Contents of this Article
- Standard Sizes & Dimensions
- Can an Island be too Big
- Island Colors
- Appliances for the Island
- Smaller Islands
- Waterfall Edge Countertops
- Countertop Material
- Popular Cabinets for an Island
- Angled Island on a Post Tension Slab
- Rectangle Replacing an Angled Island more than Doubles the Space
When Renovating or Upgrading The Island gets the most Attention. More than half of Remodels and Renovations want to add an Island. If they already have an Island they want to make it Bigger or change the Shape.
Islands with Sinks have Plumbing & Electricity plus a Line to the Refrigerator for Reverse Osmosis. Islands with Cooking Appliance will Require Electricity or Gas Pipes plus some form of Ventilation for Cooking.
If your Home is Build on a Post Tension Slab you cannot relocate the Pipes or Wiring. See Related Article "Post Tension Slabs" Link to Article
The most Common Shape for Islands is the Rectangle. At the End of this Article see how you to change an Angle Island to a Rectangle in a Post Tension Slab Home without moving the Pipes.
Pony Walls continue to be a Popular Choice when needed to hide Plumbing or Support Countertops. Pony Walls with Seating get Foot Prints, use a Material that is easy to Maintain.
Under Mount Farmhouse Sinks sometimes require the Cabinet to be up to 3" wider than the width of the Sink. See Related Article "Sinks" Link to Article
Sizes & Dimensions
- Standard Kitchen Countertop and Island Height 36" (inches)
- Home Bar Height is 42"
- Distance between Contertops & Island, Minimum 42" Preferred is 48"
- Countertop Length & Width is sometimes referred to as Width & Depth
- Standard Countertop & Island Overhang is 1 1/2"
- Standard Overhang for Seating is Minimum 10" Preferred 11" to 12"
- Seating Space allowance side to side, Minimum 24" Preferred is 27" to 30"
- Seating Space allowance to the Rear should be 36" from Countertop Edge
- Quartz Countertop Material Typically 120" by 56" Jumbo Size 126" by 63"
- Quartz Countertop Material Thickness, 2cm or 3cm see "Related Article"
- Granite & Quartzite are Natural Stone, Sizes do Vary, see "Related Article"
Can an Island be too Big
A Kitchen Island should not be Overwhelming, consider the Size of the Room including Ceiling Height plus the Open Space.
When planning the size for an Island include the distances all around. Aisle Space 42" to 48", allow a minimum of 36" from Countertop Edge for Seating. Seating Space of 36" may not be enough in some Kitchens with Larger Stools.
Colors
White is the Most Popular Color for Kitchen Cabinets, Timeless and Great for Resale Value. Some are using Contrasting Colors for the Island like Dark Blues, Greens, Black and some Grays. Mixing White Cabinets with Stained Cabinets for the Island is also Popular. The Image from Omega Cabinetry has a Smokey Hills Stain on the Island Cabinets.
Repainting Factory Painted Cabinets is not as Simple as getting a Brush and a Can of Paint, so choose a Color you are sure to like for years to come.
Appliances for the Island
Having a Sink in the Kitchen Island is the most Popular Choice. Cooktop or Range Top is also Popular, Cooking Appliances require a Hood or a Down Draft Ventilation System.
Smaller Islands
Smaller Kitchens should have a Small Island. This Island is Perfect, the Cabinets below provide Storage for Cooking Utensils, easy access to the Refrigerator and a Great Staging Area for Meal Preparation. The Overhang at 10" for Seating looks a bit Small. With 2 Stools for this Couple it works just fine.
Waterfall Edge Countertops
For a Contemporary and High End Look don't stop at the Countertops Edge, Extend the Edge down to the Floor. This Innovative Design for Island Countertops has become Popular in Kitchen Renovations.
It is More Expensive than just the Cabinet side with Door Panels but it may not be as much as you Think.
Countertop Material
Quartz, Quartzite or Granite, A 2cm Product will require Lamination all around to increase the Thickness Appearance. The Countertop in this Image is 123" by 51". Lamination will require 342" of Material 1 1/2" Wide for the Lamination. That alone will require an additional Slab. A thicker 3cm Slab, for most will not require Lamination.
See Related Article "Countertops" Link to Article
Cabinets in Island
Sinks, Dishwasher and Trash are the Top 3 Choices for Islands. In this Rendering of a Larger Island the Cabinets on the Front Side, Left to Right 15" Mixer Lift Cabinet, 12" Tray Divider Cabinet, 24" Dishwasher, 33" Sink Cabinet, 18" Trash Pull Out, 18" 4 Drawer Cabinet. Total Cabinets Equal 120". Cabinets on the Back Side 2 - 42" with 2 Doors in the center, R/S & L/S Single Door 2 - 18" all Full Height Doors. This is the Rectangle Island that replaces the Angeled Island below.
Angled Island
The Drawing Below is a Kitchen Island From a Home built in 2008, on a Post Tension Slab. The Red Dots indicate the Plumbing & Electrical location out of the Floor. This Island has Seating and is set on a 45 degree Angle in the Kitchen. You can see there is only 1 useable Cabinet for all the Space the Island uses. In the next Drawing we placed a Rectangle Island on Top.
Rectangle Island In Red
The Rectangle Island in Red will Replace the Angled Island below in Gray. The Red Dots were not moved and are now inside of a 42" Cabinet on the Backside of the Island. This Cabinet will House the Reverse Osmosis Unit, Freeing up Space under the Sink. The Cabinet Space is almost Tripled. Calculated in Square Inches, before 2 Cabinets @ 1368 Sq inches Now 8 Cabinets @ 3,384 sq inches.
End of Article
Like this Article, give us a Thumbs click on the Icon. It's anonymous Thank You. To Send a Comment use the Form Below.
Memorable Quote
“A goal without a plan is just a wish”
— Antoine de Saint-Exupéry, author of The Little Prince
3083 Page Views
Our Sponsor for the Post
Modern Image Interiors.com Call Us 480-332-4997
Website
